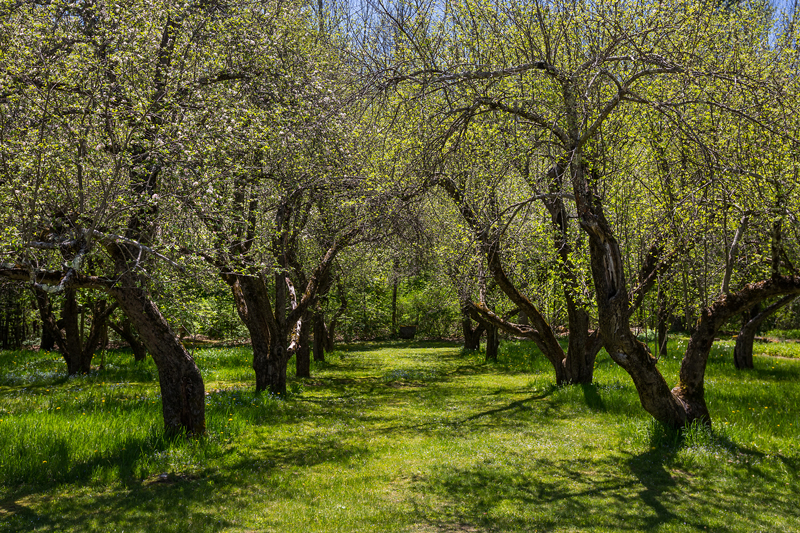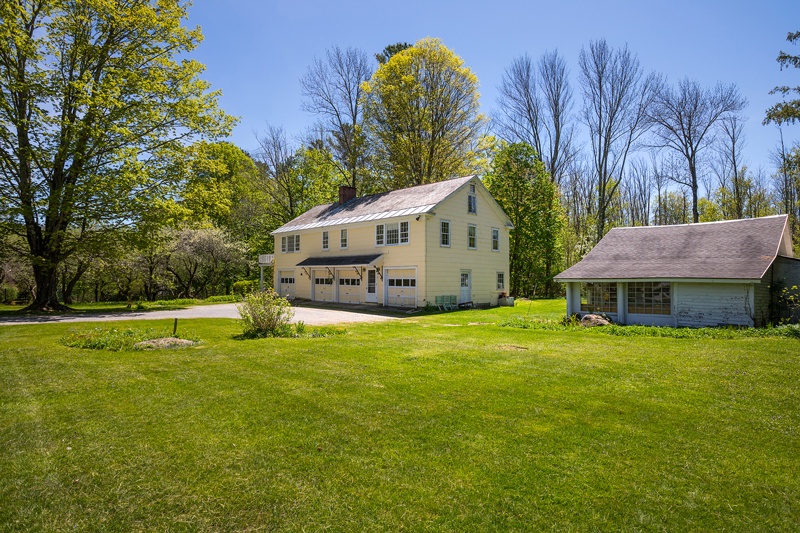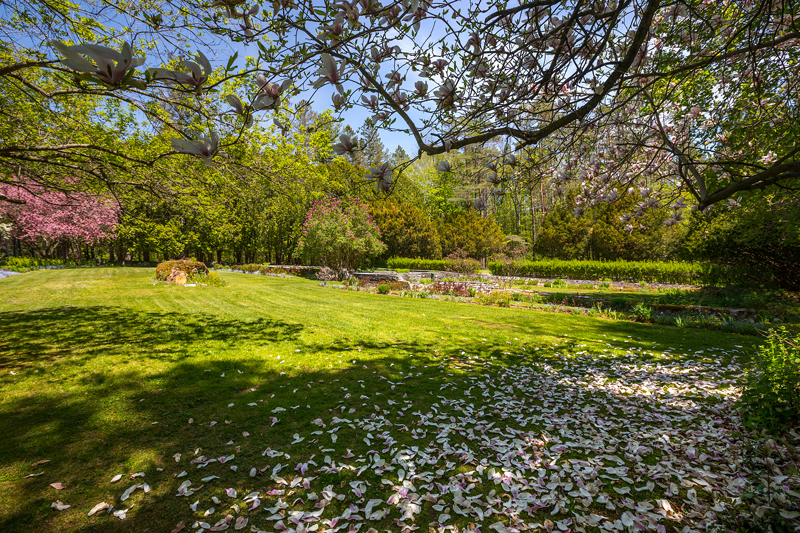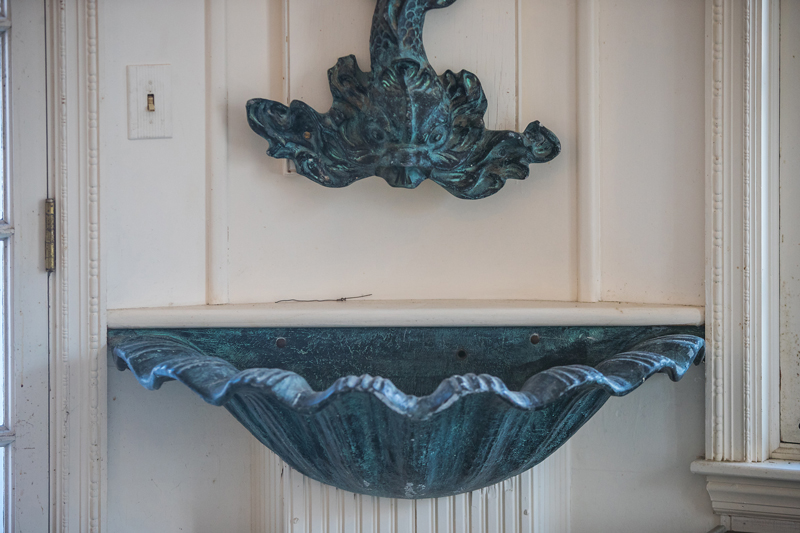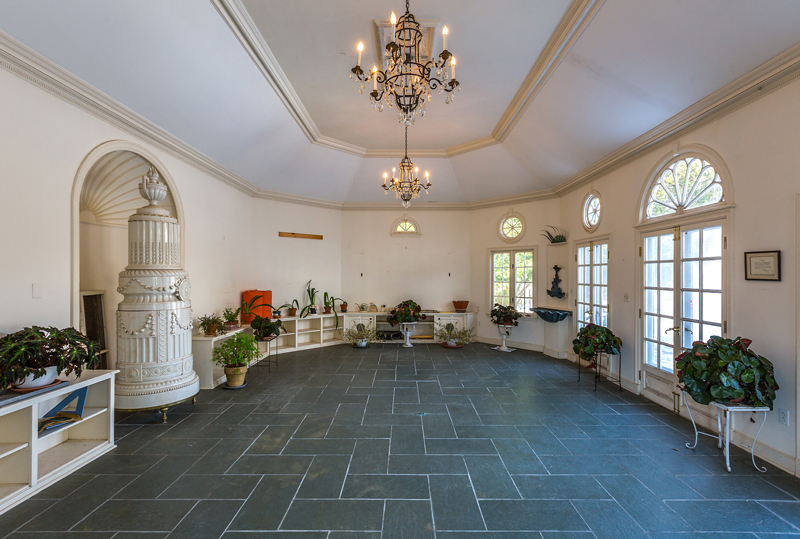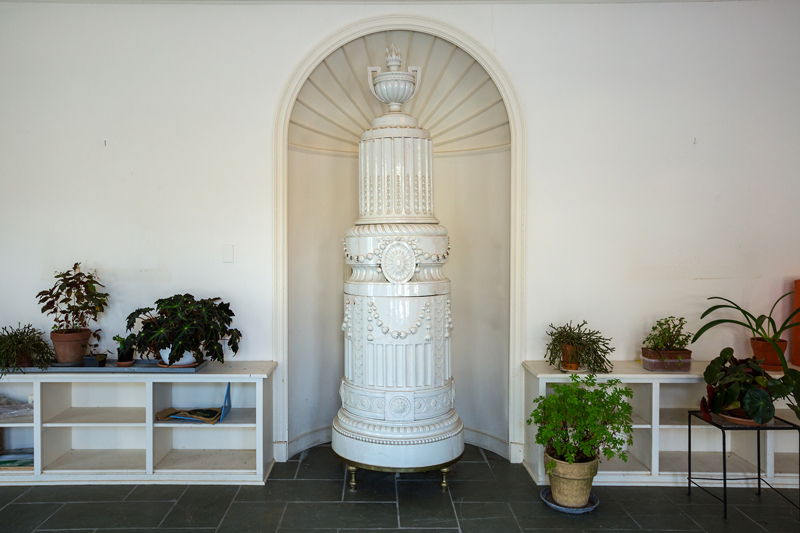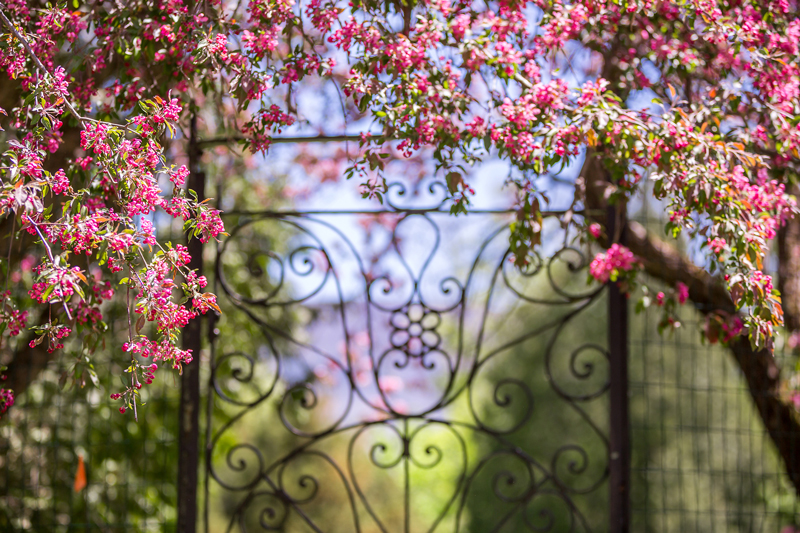An inside look at the spectacular Glebelands Estate – and a loving tribute to its former owner, Diana Morgan Olcott
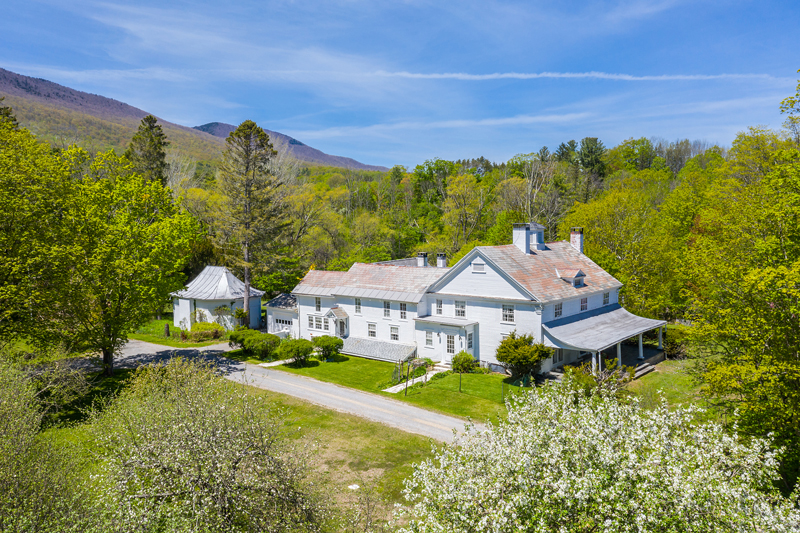
Receiving an invitation to Mrs. A.V.S. Olcott’s for a dinner party was an invitation into a world of art, literature, culture, and wit. It was a salon where great minds met… and Mrs. Olcott was its grande hostess. The famed historic estate, Glebelands, served as the perfect setting – for it was much like its owner: formal, but not ostentatious.
Although Mrs. Olcott passed away in November 2018, the luxurious Glebelands estate remains… nestled in the hills above Manchester Village, surrounded by a charming and bucolic forest glade. Seated on 28+ acres, the prestigious property features two picturesque ponds; an apple orchard; hidden, enchanting gardens; specimen plantings; and a reflecting pool.
Glebelands has been shaped and remodeled by several families, but its most recent owner, Mrs. A.V.S. Olcott certainly left her mark – on the estate and her beloved Manchester. Through a lifetime of self-described “Chronic Volunteerism”, Mrs. Olcott helped to make Manchester – and the world beyond – a beautiful place to live.
We, at Manchester Life, are thrilled to celebrate Mrs. Olcott’s life and accomplishments – and share an inside look at the historic property.
Diana’s Family
Diana Morgan was born on November 25th, 1928 to Professor Sherley Warner Morgan and Ethel Josephine Palmer Morgan. She was the youngest of their 4 children.
Professor Sherley Morgan was a renowned architect, having designed several well-known buildings, including the Princeton Hospital, the E.R. Squibb & Sons laboratories in Brooklyn, and the interior of the American Numismatic Society’s Museum in New York City. In 1928, he was named the Director of the Princeton University School of Architecture. Among his students was Jimmy Stewart, who would later abandon his architectural studies to pursue an acting career.
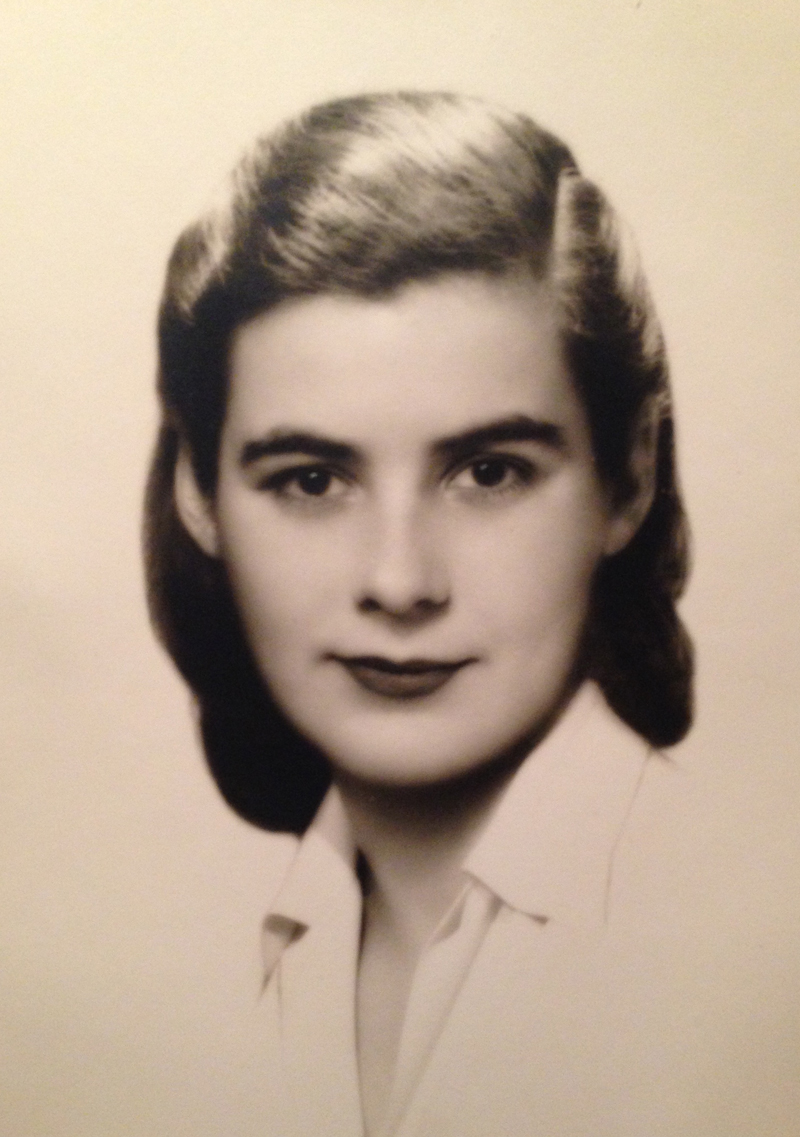
Mrs. Olcott’s mother, Ethel Josephine Palmer Morgan, was born in Brooklyn, New York to Lowell Mason Palmer and Grace Humphreys Foote Palmer.
Lowell Mason Palmer was a businessman, but his passion was horticulture. His summer house in Stamford, Connecticut sat on 100 acres of land. Each of Lowell’s four daughters had their own garden there. Ethel always explained to her daughter, Diana, that the property should have been turned into an Arboretum. She explained that the grounds contained a number of unusual plants and exotic trees that Lowell brought in from all over the world. This left an imprint on Diana – and from an early age, gardening was always an important part of Diana’s life.
The Young Diana at Glebelands
Long before she owned Glebelands, Diana Morgan was a guest at the Glebelands Estate.
In the mid-1920s (a couple of years before Diana’s birth), two of the Morgan children fell ill. The family was instructed by a doctor in New Jersey to leave Princeton and head north to a clearer and cooler climate so the children could recuperate during the summer. They spent their first Vermont summer in Greensboro, but subsequently opted to relocate to Manchester, eventually purchasing a plot of land and building a house on it, designed by Professor Sherley Morgan.

The Morgan family’s Southern Vermont home was affectionately known as “Birchbrook” – a property Diana described as “a cross between a Swiss chalet and an Adirondack camp house.” The aesthetic style was the exact opposite of Diana’s year-round childhood home in Princeton, which was designed in line with Georgian style conventions. Birchbrook was strictly a summertime house. Its walls were one board thick. It didn’t have any insulation or much of a foundation. All of the pipes were above ground, and it wasn’t winterized whatsoever. It was built over a year-long period starting in 1928 (the year Diana was born).
Over the years, the Morgans befriended several other families who came to Manchester for the summer, including the Clarks, the Lewis family, and the Hardys (the previous owners of the Glebelands Estate). The Morgan family developed a friendship with the Hardy family, who had four children of similar age to Diana and her siblings. At the time, Birchbrook did not yet have a pond, so instead, the young Diana swam at the pond at Glebelands.

It was certainly serendipity that half a century later, Diana would buy Glebelands from her childhood friends.
Diana Morgan becomes Mrs. A.V.S. Olcott
After graduating from the Shipley School in Bryn Mawr, Pennsylvania in 1946, Diana Morgan began a long career of volunteerism, starting with an adventurous stint with the Frontier Nursing Service in Kentucky. She served as a horse-courier for their midwife program. Braving the elements, she traveled the untamed wilderness to deliver fresh horses for the midwives’ long excursions in the most remote areas of southeastern Appalachia. Diana was an expert rider and excellent marksman.
After returning from Kentucky to New Jersey, Mrs. Olcott met her future husband, Alfred Van Santvoord Olcott, Jr. (known to all as “Van”) at a party at Princeton University in the late 1940s. Born in Riverdale, New York, Van was also from a distinguished family which owned and operated “The Hudson River Day Line”, known for decades as a luxurious mode of transportation throughout the greater Upstate New York region.
Van Olcott married Diana Morgan on April 21st, 1951. They raised their three children (Townsend, Richard, and Leslie) in an 18th century farmhouse in Hopewell, New Jersey. As Diana grew older, it became clear that her father’s passion for architecture and her mother’s passion for horticulture had strongly influenced her life trajectory.While her husband was working as a financial planner for Investors Diversified Services of New Jersey, Mrs. Olcott was wholeheartedly engaged in her volunteer work for two separate organizations: The Garden Club of America and the Colonial Dames of America.
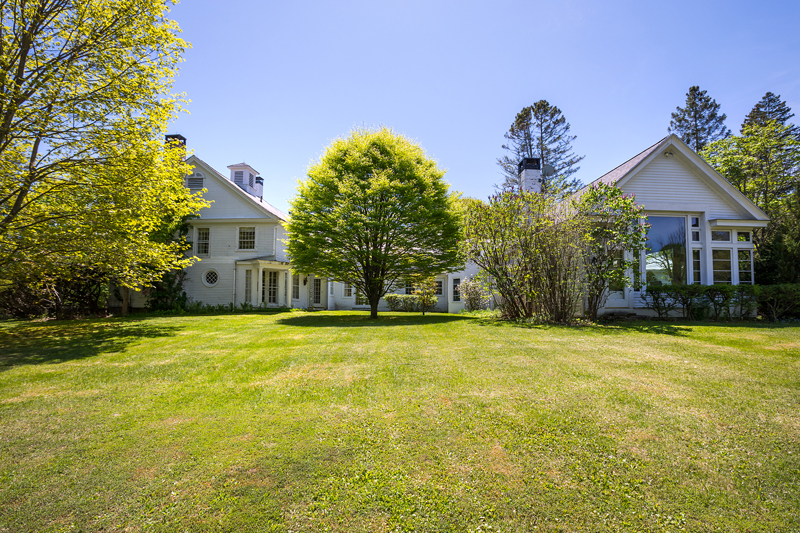
Throughout the decades that Mrs. Olcott worked with the Garden Club of America, she served as a Representative to the Conservation Committee, as the Vice Chairman of the Judging Committee, and as Director of the Zone IV New Jersey region. She also was an active member of the Flower Show and Horticulture Committees, and she authored a book that celebrated the club’s 75th anniversary, entitled Winds of Change.
In addition, she served as President of the Hopewell Valley Garden Club and President of the Garden Club of Princeton. She traveled all around the country, giving lectures on horticulture and flower arranging, and served as a judge for the Garden Club of America’s Flower Arranging competitions.
Although Diana was certainly a formal, traditional, and well-mannered woman, she tended to favor floral arrangements that were unique, distinctive – and often Abstract.
Given the fact that her ancestral line included three Royal Governors (two from the Massachusetts Bay Colony and one from Connecticut), Mrs. Olcott was also very passionate about her colonial heritage. As a long-standing member of the Colonial Dames of America, Mrs. Olcott served as regent of George Mason’s historic home at Gunston Hall in Lorton, VA. While there, she chaired the Garden Committee and also served as President of the Gunston Hall Foundation.
Diana’s Return to Glebelands
In 1985, Van and Diana Olcott purchased the Glebelands Estate in Manchester from the Hardy family. Mrs. Olcott put a considerable amount of time and effort into revitalizing the estate and its breathtaking gardens.
After moving to Vermont full-time in 1996, Mrs. Olcott also became active in the Southern Vermont community.
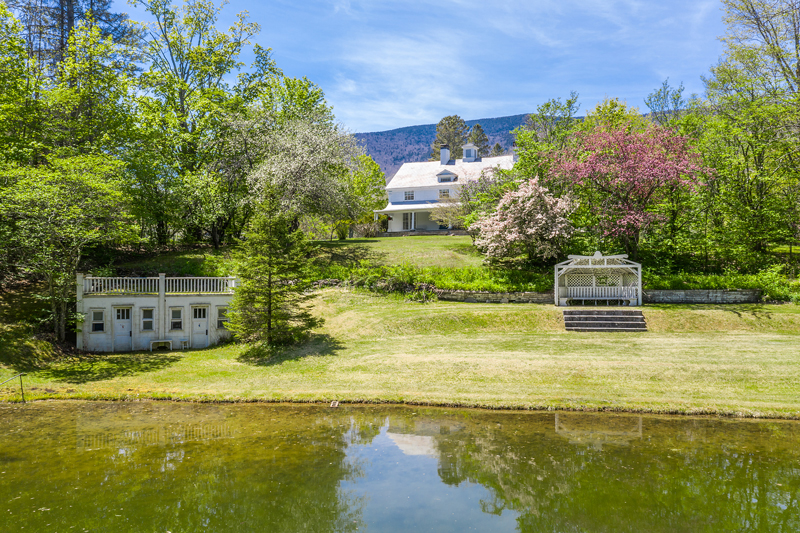
Because of her knowledge of architecture and history, she served as the chairwoman of the Manchester Village Planning Commission for ten years. Because of her passion for horticulture, she served as Co-President of the Garden Club of Manchester and was also a member of the Bennington Garden Club. In fact, Mrs. Olcott opened the Glebelands gardens to the public for several years and used the proceeds to support the Garden Conservancy.
But her education, knowledge, and passions went far beyond these 2 subjects.
She was a music aficionado – and was very involved in the Manchester Music Festival in its early years, later serving as the President of its Board.
Her son, Richard, shared, “She was a card shark, a brilliant bridge player, and you definitely wanted to be her partner, if you could measure up. She had a twice weekly bridge marathon, always heavily attended, but never on Sunday… She was a fast driver, and a good one: She famously once drove the family convertible at one hundred miles an hour, top down and hair streaming, down the mountain from Bromley…. She once drove 20 miles with her Nantucket scrimshaw purse on the roof of the station wagon – and upon finding it there, didn’t bat an eye.”
Mrs. Olcott was also a voracious reader – and was particularly fond of frontier adventures (such as those by Zane Grey) – which is no surprise given her early years with the Frontier Nursing Service.
An imposing presence at 6’0 tall, Mrs. Olcott was known by her family and friends as an elegant, strong, and exceptionally intelligent woman with a unique command of the English language and a wry sense of humor. On the long driveway at Glebelands, she posted a sign, “Dust clouds draw shellfire.” For those who continued up the drive, a second sign stated, ”No Trespassing! Trespassers will be shot. Survivors will be shot again!”
The Glebelands Estate
Mrs. Olcott’s tasteful enhancements to the home and gardens added new levels of prestige and distinction to the historic homestead.
The main house at Glebelands is a well-appointed and rustically-refined masterpiece. Perfectly blending timeless old-world aesthetic sensibilities with modern luxury amenities, the four-bedroom, five-and-a-half bathroom, 5,500 square foot house boasts a tastefully-decorated kitchen with Danby marble counters, several marble fireplaces, an elevator, and a spacious second floor with high ceilings. The second floor master suite features a kitchenette and a walk-in dressing room with impeccably-crafted built-in cabinetry.
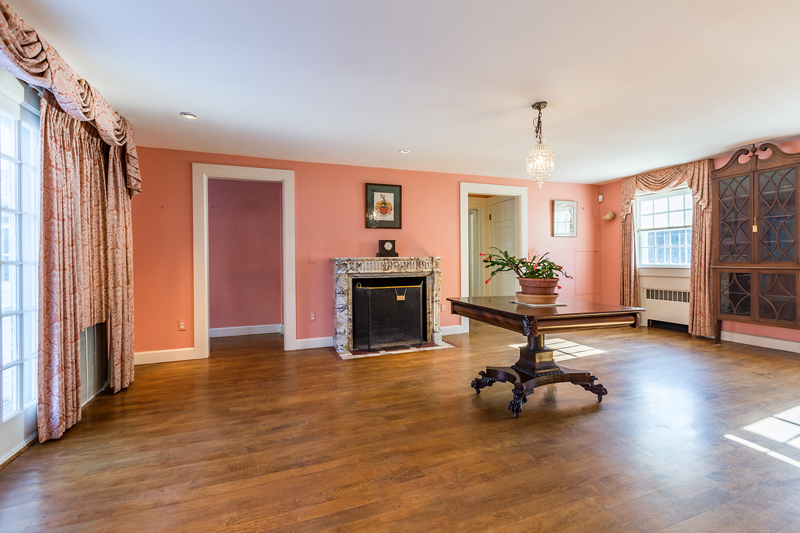
While the above description of the main house may sound like a real estate ad, Glebelands is far from standard. It is a patchwork of interesting details left by many prior owners.
The oldest part of the house was moved from the Pawlet Valley near the Harman Mint in the mid-19th century. A series of additions and supplementary structures were added over the course of the next century and a half. The section of the main house that now serves as the library and the formal living room is actually the main section of the farmhouse that got moved from Pawlet. The kitchen was an add-on, and it just continued to expand as time passed.
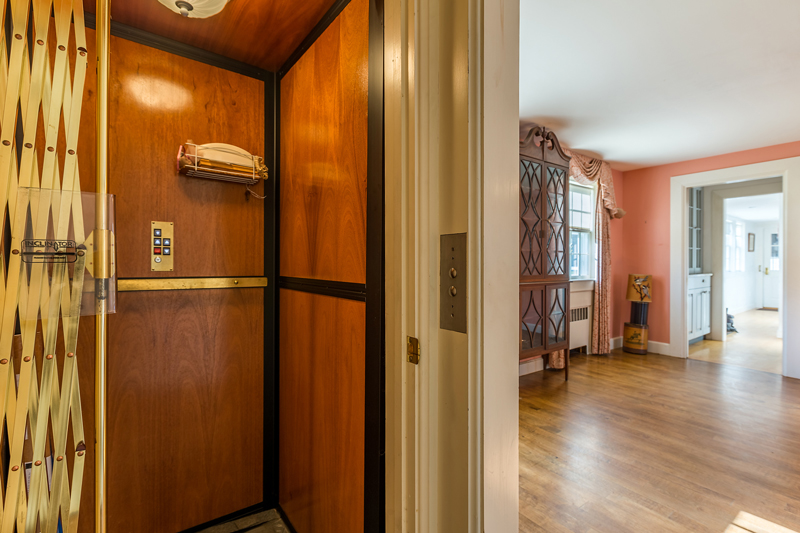
Numerous outbuildings were constructed on the property, including “The Folly”, which was added by the Hardys in the early 1950s. Designed by noted architect Henry Van Loon and with mill work done by Miles Lumber in Arlington, The Folly is a unique structure. It has a ceramic Russian stove nestled in a planned alcove. (The Hardys brought the stove back from one of their exotic trips.) The Folly also has two fountains inside of it that are dolphin-shaped. It’s an incredibly captivating structure, both inside and out.
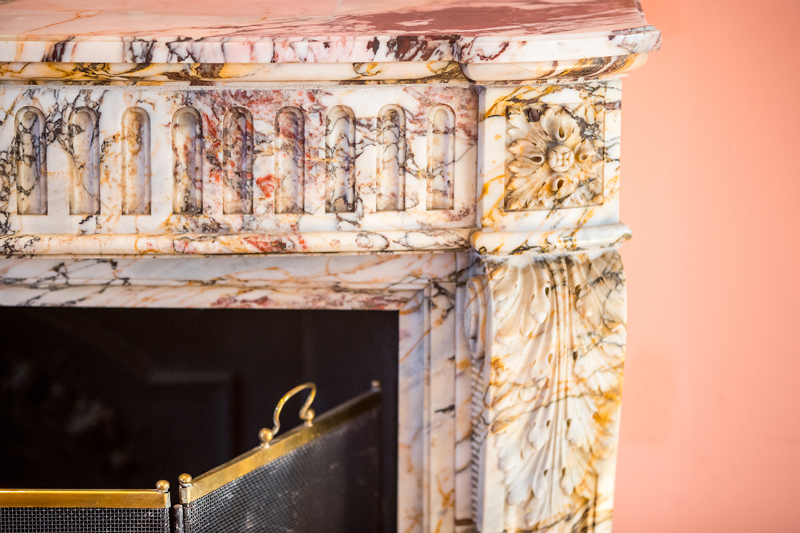
In addition to The Folly, there is a bath house (adjacent to the lower swimming pond) with separate men’s and ladies’ changing rooms. There is also a large guest house that contains two separate apartments and houses a combined 3 bedrooms, 3 bathrooms, 2 kitchens, 2 fireplaces, and a four car garage.
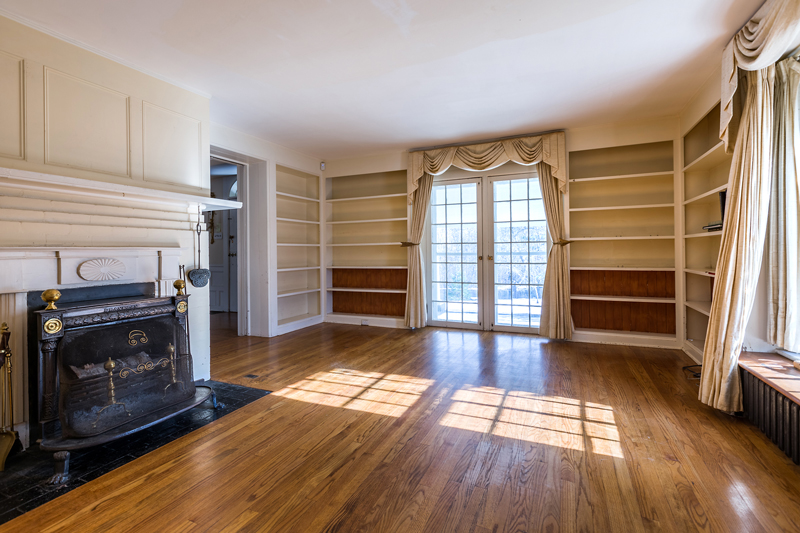
It cannot be emphasized enough that the property has many quirky details. For example, one of the previous owners was a sea captain. His wife wanted to keep him happy while they were living in the mountains. As a result, there are many nautically-themed features in the house. In the former living room, there’s a porthole window. In the master bedroom above, there used to be a little poop deck, like off of the back of a ship. Off the corner of the living room, they built a porch that was shaped like the prow of a ship. The porch is gone today, but it was enormous. The upper pond used to be twice the size that it now is, so the porch basically went to the edge of the pond. The idea was that the sea captain could stand out on the front of the porch and pretend that he was back on his boat with the water practically at his feet. The front porch (which still remains) is made with lap string and looks like the hull of a boat.
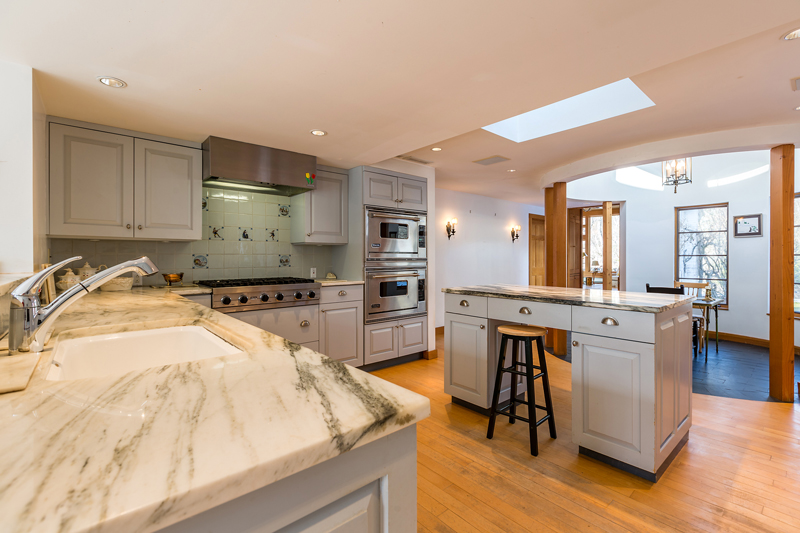
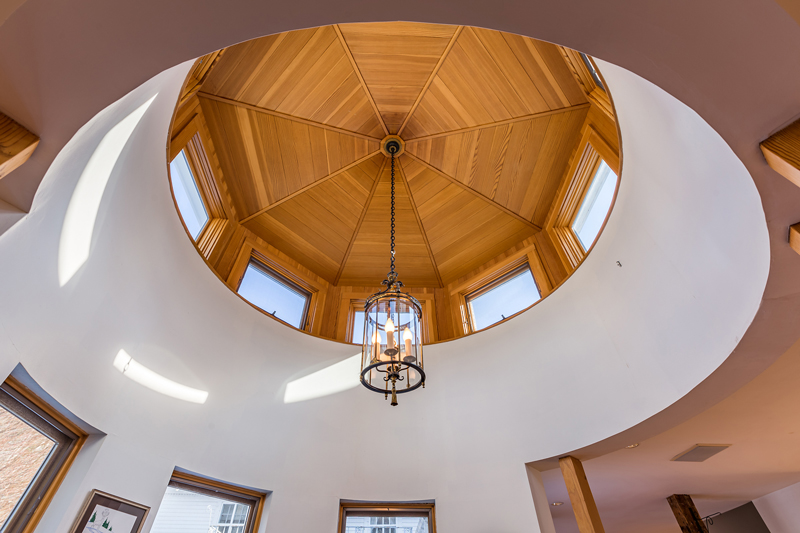
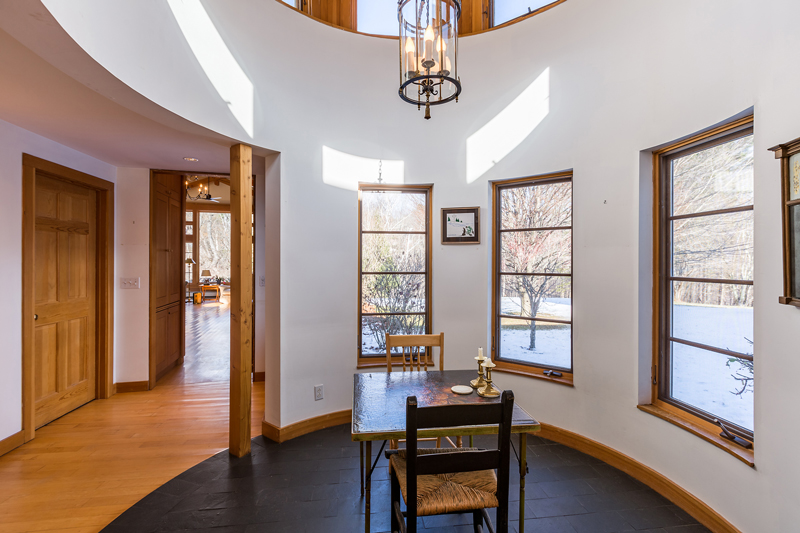

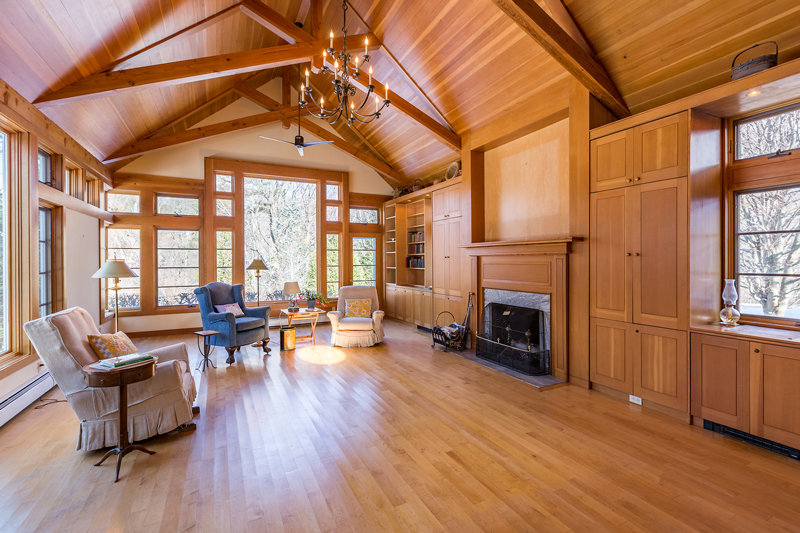
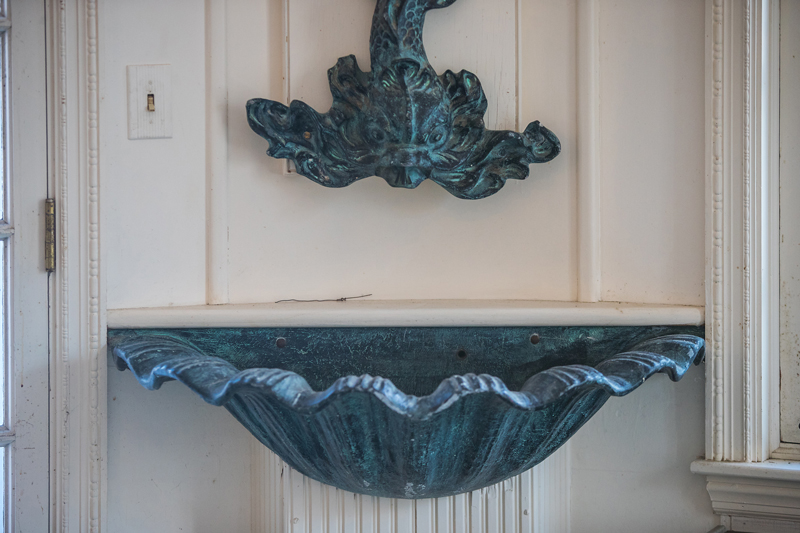
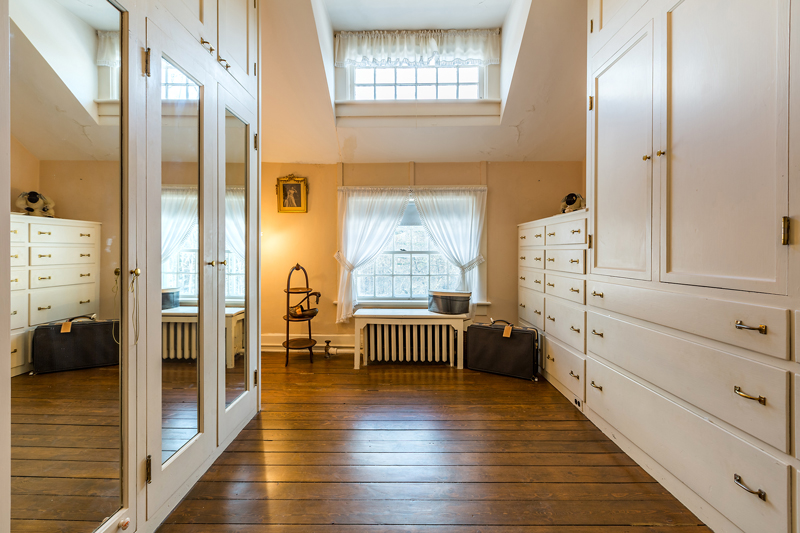
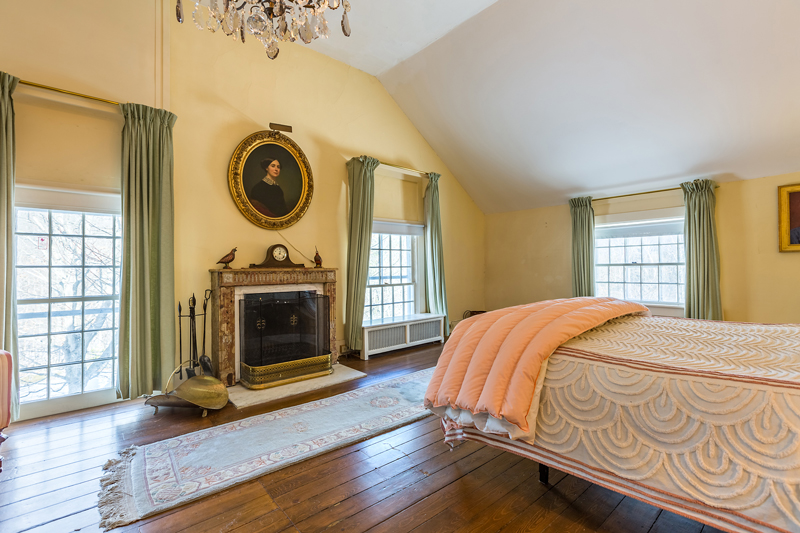
One of the most spectacular recent additions to the house was The Great Room designed by Diana’s son, Richard Melville Olcott. It was inspired by the living room at Birchbrook, which was made out of the ends of two reclaimed 18th-century barns from Danby. Birchbrook had open rafters, and the room’s ceiling was two stories high. This addition was built with the same type of aesthetic in mind. It has open rafters and exposed beams. It has a fireplace and wonderful large windows which overlook the upper pond.
Remembering Diana
Richard shared, “She always made sure that we had everything we would need, and nothing that we didn’t. Not just material things, but spiritual things: morals, attitudes, skills and knowledge to navigate through the shoals of life.
She always wanted us to be what she called: ‘the quality’ kind of people.”
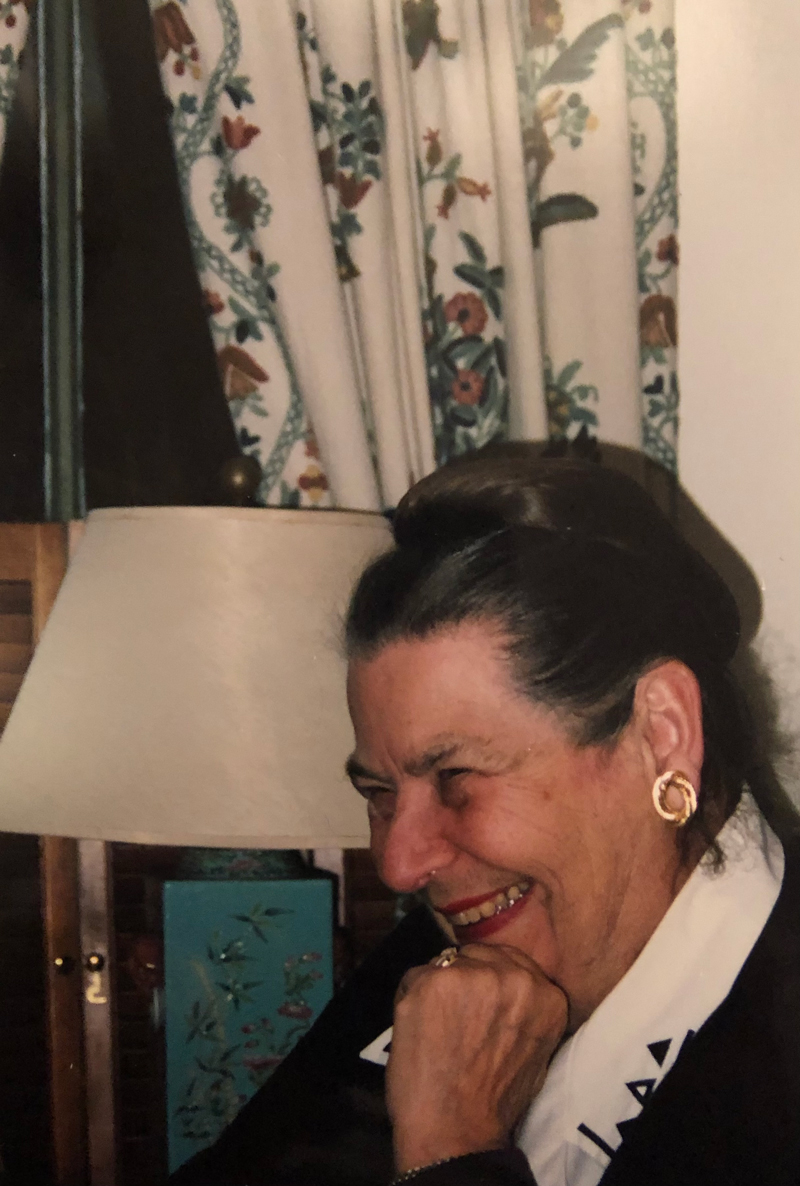
Diana’s daughter, Leslie, added, “My mother taught me a lot about gardening and horticulture – and all of the discipline and care that is required. She taught me to cut flowers for arrangements the night before I made them, because they needed to cool, harden, and acclimate. She knew so much about gardening and insisted that everyone should learn the Latin (Botanical) names for all plants. Her wealth of knowledge was vast and she had a wonderful sense of humor and a twinkle in her eye. She was always quoting someone from literature or the movies or singing an old time song or reciting a nonsensical ditty she had learned from her father. More than anything else, though, she taught me that giving back to society was important. She brought the same passion, dedication, and patience that she brought to restoring the Glebelands gardens to everything that she did in life.”
